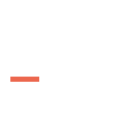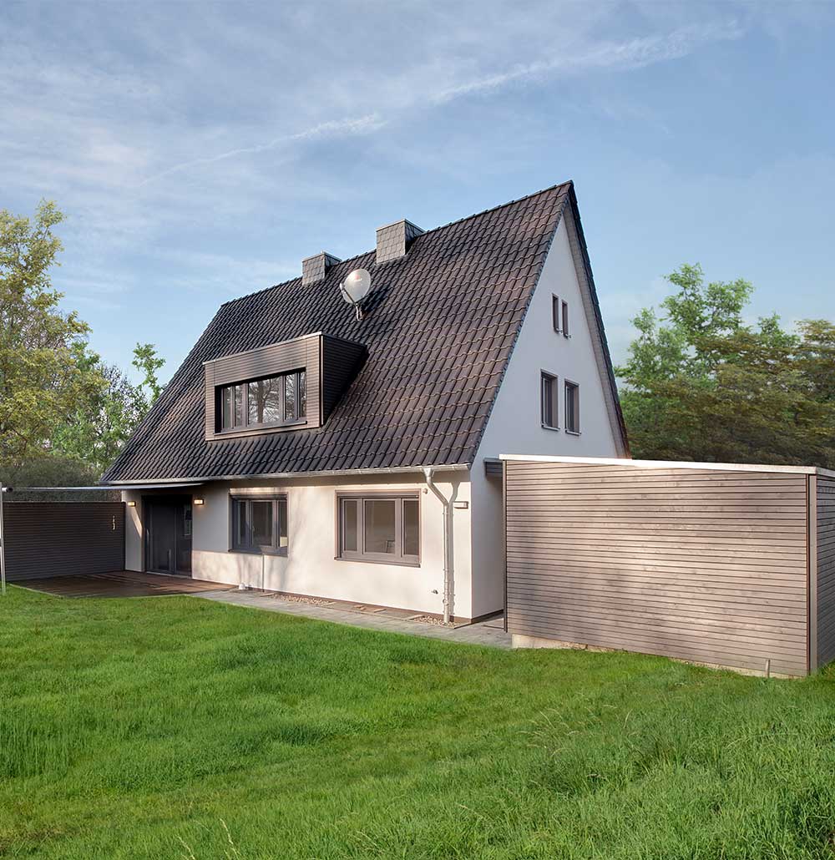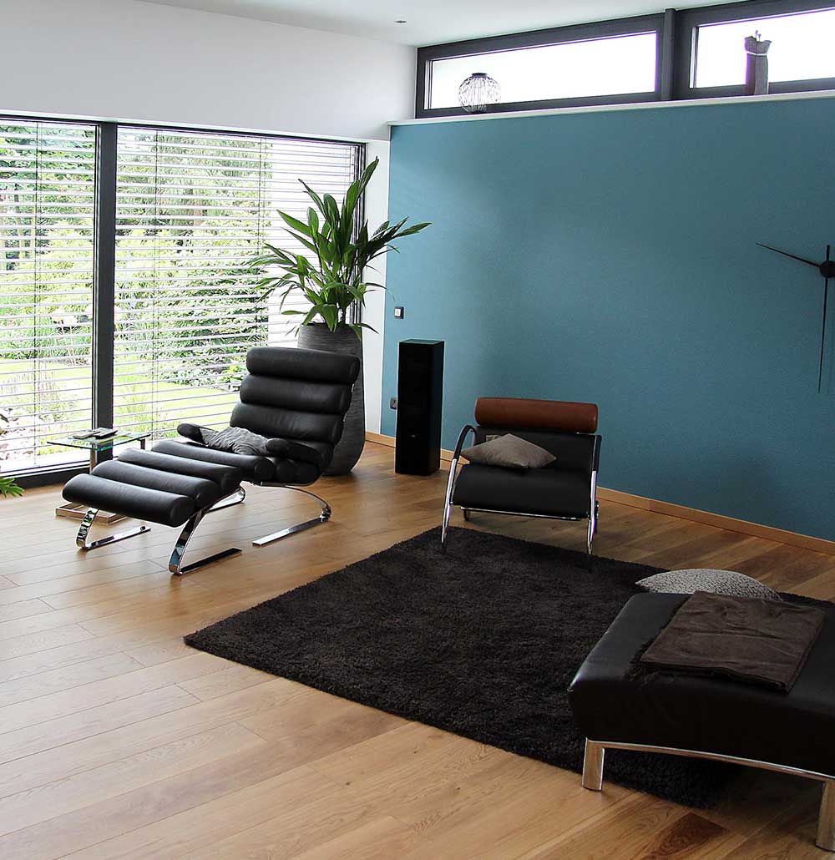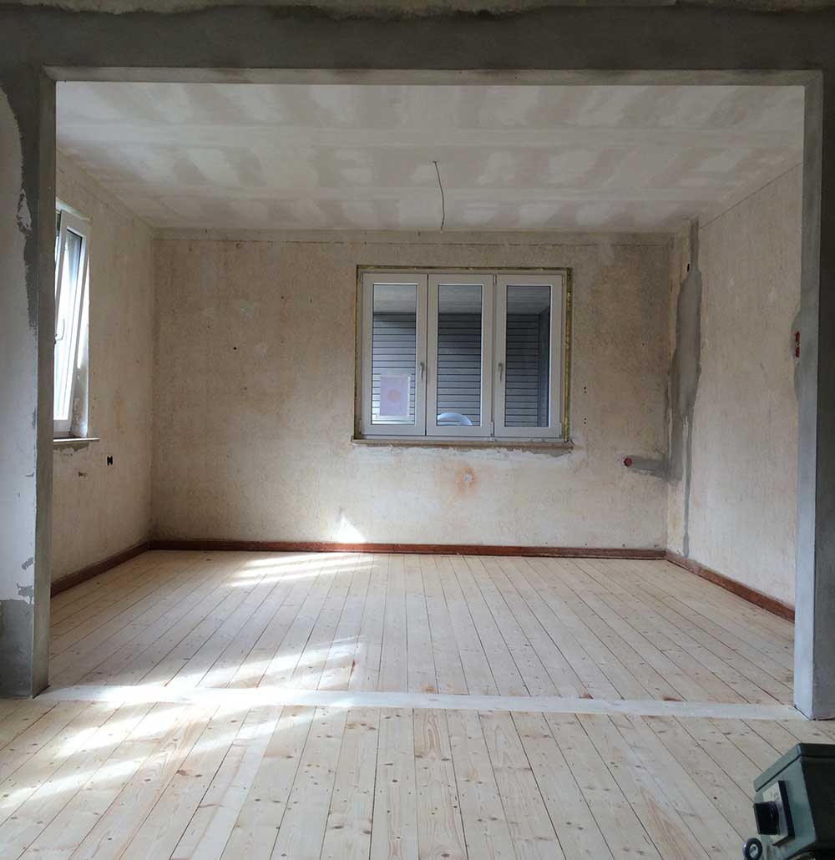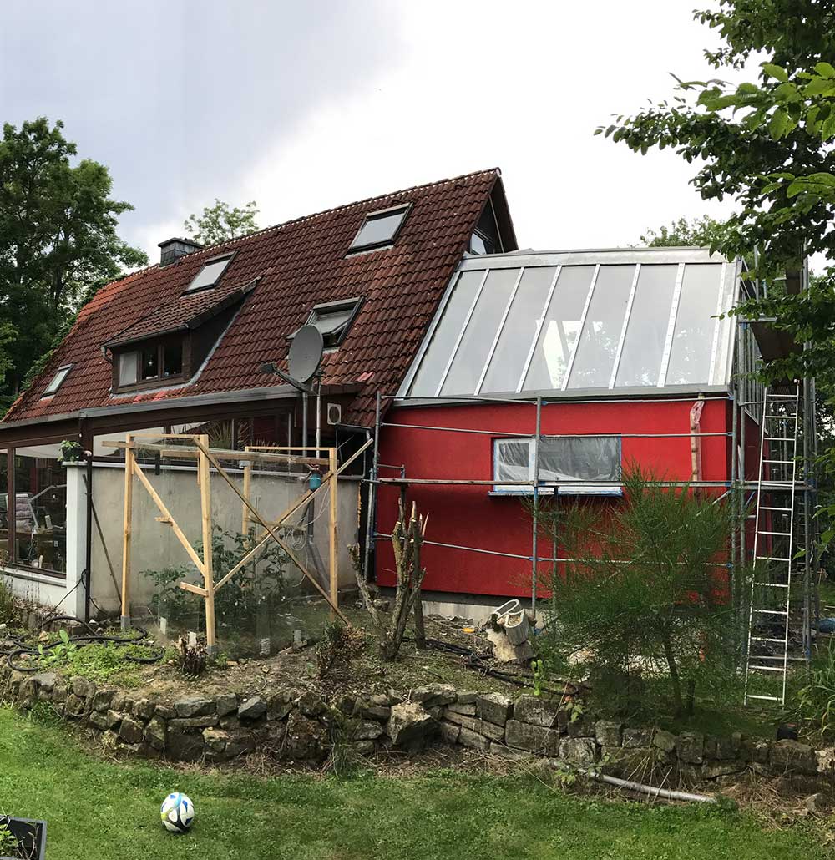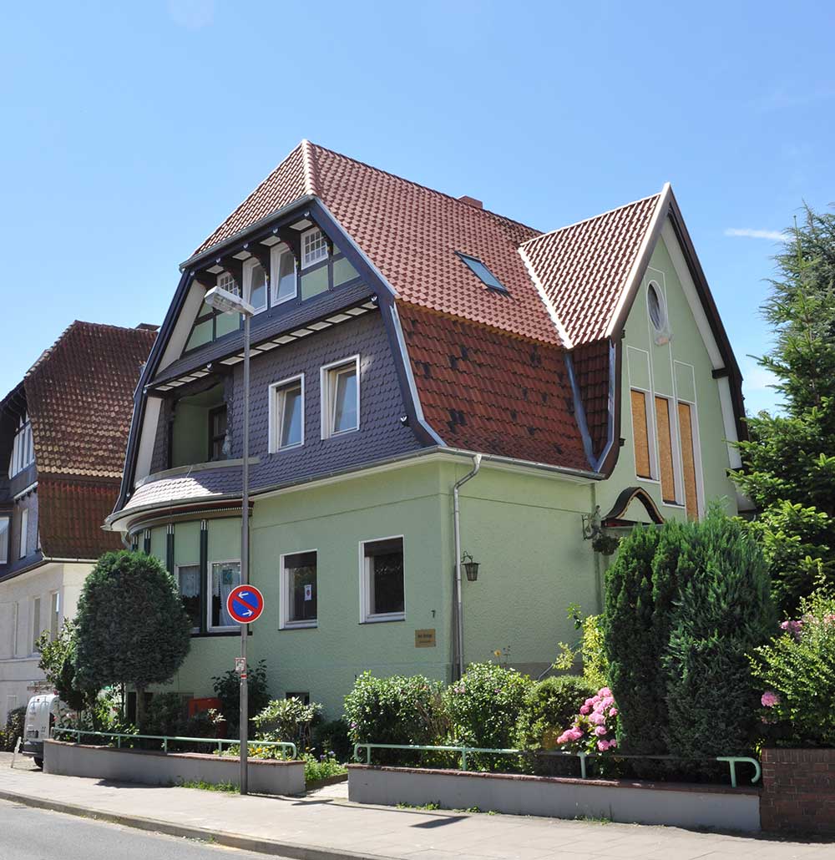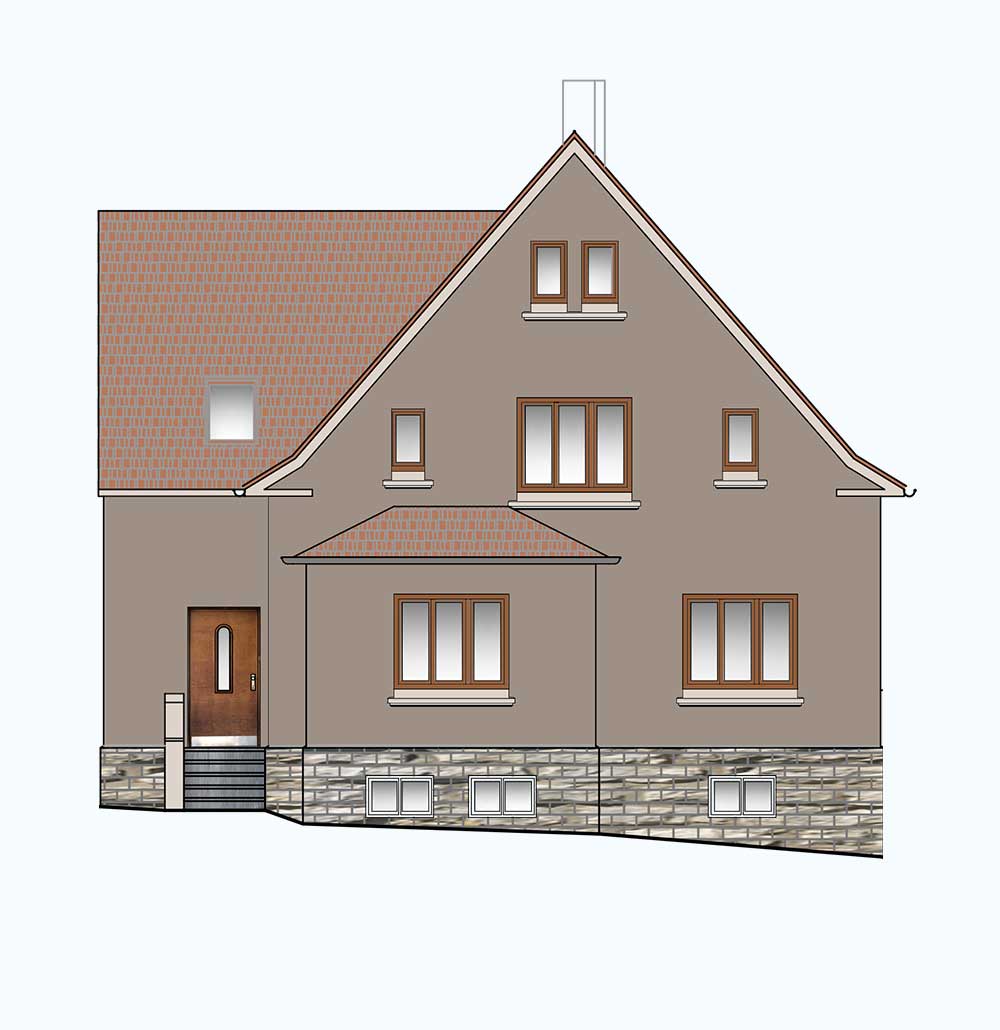17 Dez Wohnhaus | Detmold
[vc_row css_animation="" row_type="row" use_row_as_full_screen_section="no" type="full_width" angled_section="no" text_align="left" background_image_as_pattern="without_pattern"][vc_column][qode_advanced_image_gallery type="masonry" enable_image_shadow="no" number_of_columns="three" space_between_items="small" images="15824,15821,15823,15822" image_size="full"][/vc_column][/vc_row][vc_row css_animation="" row_type="row" use_row_as_full_screen_section="no" type="grid" angled_section="no" text_align="left" background_image_as_pattern="without_pattern" z_index="" el_id="tabelle" el_class="tabelle"][vc_column][vc_empty_space][vc_column_text] Projekt Wohnhaus | Detmold Sanierung eines Zweifamilienhauses Zeitraum 12/2017 - 04/2019 Beauftragung LPh 01–08 Planungsstand fertiggestellt Architekt Stellwerkstatt | Architekten Bauherr/Auftraggeber privat [/vc_column_text][vc_empty_space height="62px"][qode_button_v2 target="_self" hover_effect="" gradient="no" text="Zu den Projekten" link="https://www.stellwerkstatt.de/projekte" color="#ffffff" hover_color="#ed674d" background_color="#ed674d" hover_background_color="#ffffff"...
